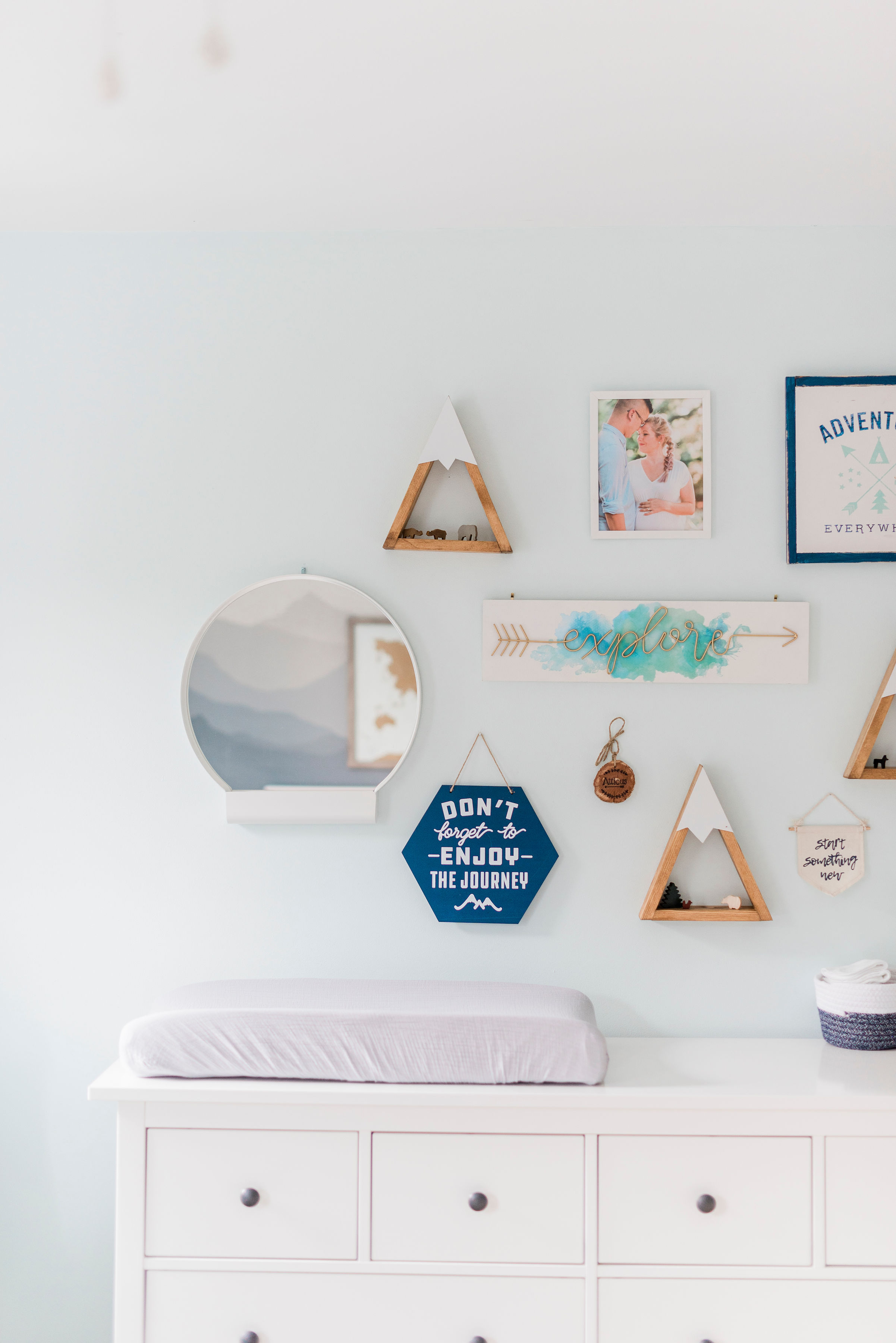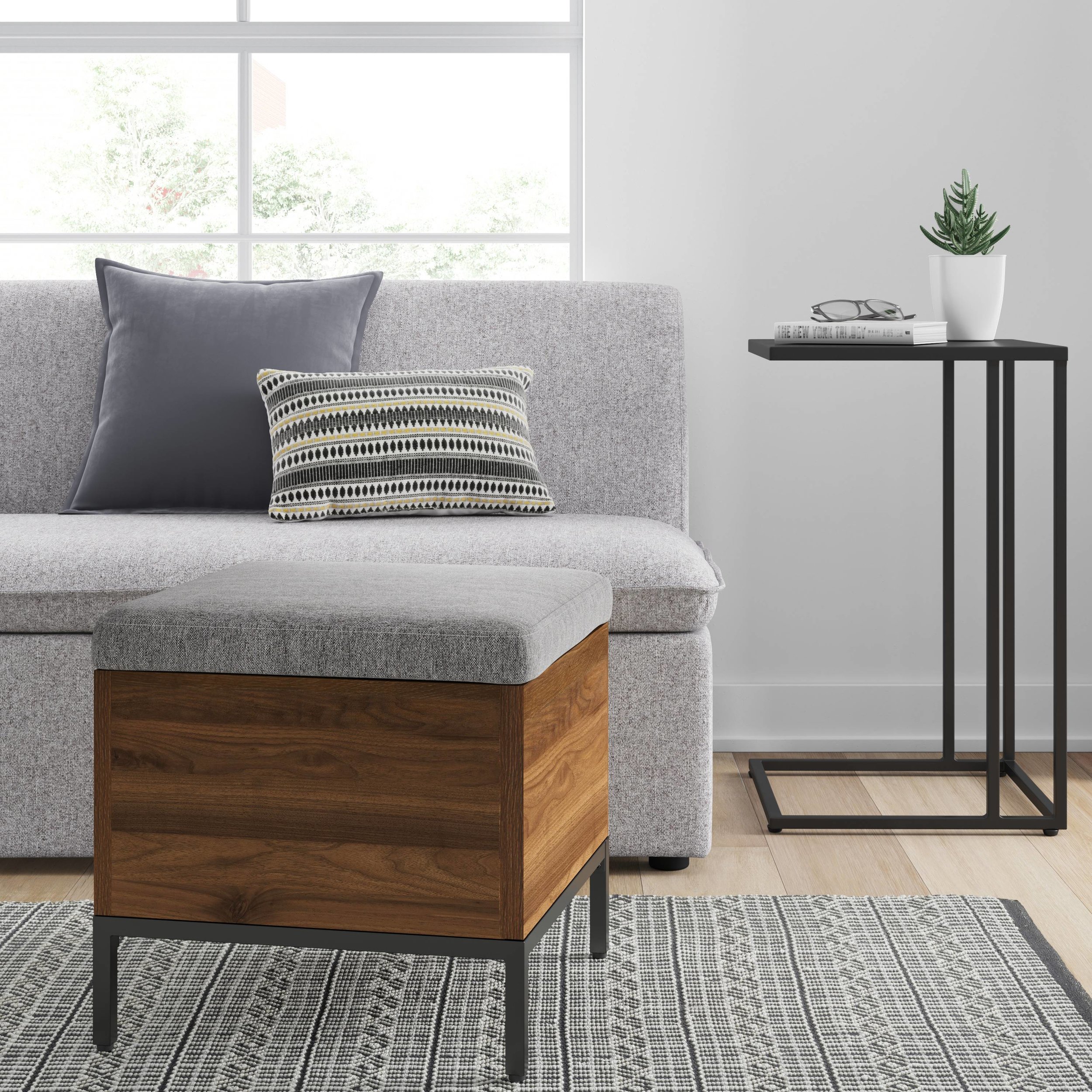Our Nursery
/So I’ve been a bit busy. Both the business and I grew this year! I’m hoping to get back into the swing of things, starting with blogging a bit more. What a better way to get started than with the nursery I designed for our new little one?!
Crib: Delta Children’s Greyson
Last fall, before even becoming pregnant, I decided I wanted our future nursery to have a gradient mountain wall. Boy was that a beast of a project! It took multiple weekends but I love how it turned out. It gives this room a bit of whimsey and magic. At least, I hope that’s how Atti will feel about it one day.
Shelves: IKEA LACK Wall Unit
His room is huge. Seriously, massive. I wanted to take advantage of all that floor space so it can one day double as his playroom. Hence shelves. These Lack shelves from IKEA help keep things off the floor. There are also cube shelves in his closet for extra book and toy storage.
Of course for me, his room wouldn’t be complete without a gallery wall! This one went MUCH better than the one in our living room. I followed my own advice and used paper cutouts of each item to design it all before hammering a single nail.
All of that extra time in the planning process really paid off. We absolutely adore his gallery wall and all of the pieces that became a part of it. Those mountain shelves? His grandma bought them from Etsy, and they are filled with wooden toys that were hers when she was a child. There’s a sign my best friend got him. A sign I picked up from a local shop. And one of our dear friends hand lettered his name onto a slice of wood!
Dresser: IKEA Hemnes
Mountain Shelves: Etsy
Air Plant Holders: Etsy
However, after all of that, my favorite thing in this room is the rocking chair. Mr. Rocking Chair is his name. That’s right, he has a name. There are photos of my mom being rocked in Mr. Rocking Chair when she was a little girl. It warms my heart that now my son is also being rocked to sleep in the same spot.
Of course, I couldn’t miss out on a little modern flair with those hanging air plants. For me, this room is a wonderful combination of old and new.
It’s our hope that this room will inspire Atticus to never stop exploring.
Photos by Luxe & Pine Photography






















